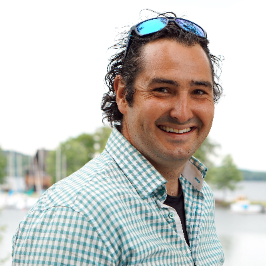
6133 GUIDE ROAD Williams Lake, BC V2G5L9
2 Beds
986 SqFt
UPDATED:
Key Details
Property Type Single Family Home, Commercial
Sub Type Freehold
Listing Status Active
Purchase Type For Sale
Square Footage 986 sqft
Price per Sqft $354
MLS® Listing ID R2893826
Bedrooms 2
Originating Board BC Northern Real Estate Board
Year Built 1989
Lot Size 1.120 Acres
Acres 48787.2
Property Description
Location
Province BC
Rooms
Extra Room 1 Above 11 ft , 8 in X 25 ft , 4 in Loft
Extra Room 2 Main level Measurements not available x 12 ft , 4 in Kitchen
Extra Room 3 Main level 11 ft , 7 in X 13 ft Living room
Extra Room 4 Main level 11 ft , 6 in X 11 ft , 5 in Primary Bedroom
Extra Room 5 Main level 11 ft , 6 in X 8 ft , 2 in Bedroom 2
Interior
Fireplaces Number 1
Exterior
Parking Features No
View Y/N Yes
View Lake view
Roof Type Conventional
Private Pool No
Building
Story 2
Others
Ownership Freehold







