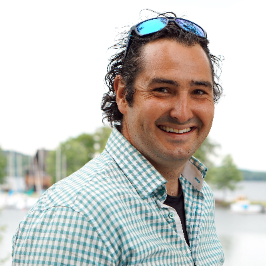
1867 Marina Way North Saanich, BC V8L6B3
4 Beds
5 Baths
5,283 SqFt
UPDATED:
Key Details
Property Type Single Family Home
Sub Type Freehold
Listing Status Active
Purchase Type For Sale
Square Footage 5,283 sqft
Price per Sqft $641
Subdivision Mcdonald Park
MLS® Listing ID 969667
Style Westcoast
Bedrooms 4
Originating Board Victoria Real Estate Board
Year Built 2005
Lot Size 0.510 Acres
Acres 22215.6
Property Description
Location
Province BC
Zoning Residential
Rooms
Extra Room 1 Second level 27' x 16' Balcony
Extra Room 2 Second level 7' x 5' Laundry room
Extra Room 3 Second level 6-Piece Ensuite
Extra Room 4 Second level 4-Piece Ensuite
Extra Room 5 Second level 4-Piece Ensuite
Extra Room 6 Second level 20' x 16' Primary Bedroom
Interior
Heating Forced air, Heat Pump, ,
Cooling Fully air conditioned
Fireplaces Number 5
Exterior
Garage No
Waterfront Yes
View Y/N Yes
View Ocean view
Total Parking Spaces 5
Private Pool No
Building
Architectural Style Westcoast
Others
Ownership Freehold







