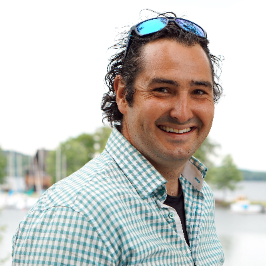
1232 Ashmore Terr Langford, BC V9C0R2
7 Beds
4 Baths
3,659 SqFt
UPDATED:
Key Details
Property Type Single Family Home
Sub Type Freehold
Listing Status Active
Purchase Type For Sale
Square Footage 3,659 sqft
Price per Sqft $404
Subdivision Olympic View
MLS® Listing ID 974429
Bedrooms 7
Originating Board Victoria Real Estate Board
Year Built 2024
Lot Size 4,786 Sqft
Acres 4786.0
Property Description
Location
Province BC
Zoning Residential
Rooms
Extra Room 1 Third level 7 ft X 5 ft Laundry room
Extra Room 2 Third level 11 ft X 5 ft Bathroom
Extra Room 3 Third level 11 ft X 9 ft Bathroom
Extra Room 4 Third level 12 ft X 10 ft Bedroom
Extra Room 5 Third level 11 ft X 10 ft Bedroom
Extra Room 6 Third level 11 ft X 10 ft Bedroom
Interior
Heating Baseboard heaters, Forced air, Heat Pump,
Cooling Air Conditioned, Central air conditioning, Fully air conditioned
Fireplaces Number 1
Exterior
Garage No
Waterfront No
View Y/N No
Total Parking Spaces 5
Private Pool No
Others
Ownership Freehold







