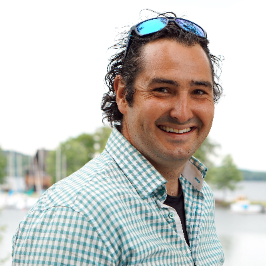
2523 Shannon View DR #106 West Kelowna, BC V4T2T3
2 Beds
2 Baths
1,138 SqFt
UPDATED:
Key Details
Property Type Single Family Home
Sub Type Strata
Listing Status Active
Purchase Type For Sale
Square Footage 1,138 sqft
Price per Sqft $404
Subdivision Shannon Lake
MLS® Listing ID 10323256
Bedrooms 2
Condo Fees $396/mo
Originating Board Association of Interior REALTORS�
Year Built 2006
Property Description
Location
Province BC
Zoning Unknown
Rooms
Extra Room 1 Main level Measurements not available 4pc Bathroom
Extra Room 2 Main level Measurements not available 5pc Ensuite bath
Extra Room 3 Main level 6'0'' x 6'0'' Laundry room
Extra Room 4 Main level 11'0'' x 9'7'' Bedroom
Extra Room 5 Main level 15'2'' x 10'8'' Primary Bedroom
Extra Room 6 Main level 15'4'' x 8'0'' Dining room
Interior
Heating Baseboard heaters,
Cooling Wall unit
Flooring Laminate, Tile
Exterior
Parking Features Yes
Community Features Family Oriented, Pets Allowed, Pet Restrictions, Pets Allowed With Restrictions
View Y/N Yes
View Mountain view
Total Parking Spaces 2
Private Pool No
Building
Lot Description Landscaped, Underground sprinkler
Story 1
Sewer Municipal sewage system
Others
Ownership Strata







