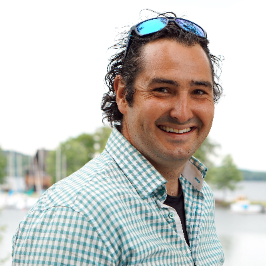
1376 Lynburne PL #320/318A Langford, BC V9B6S1
2 Beds
2 Baths
1,605 SqFt
UPDATED:
Key Details
Property Type Single Family Home, Commercial
Sub Type Timeshare/Fractional
Listing Status Active
Purchase Type For Sale
Square Footage 1,605 sqft
Price per Sqft $52
Subdivision Bear Mountain
MLS® Listing ID 975193
Style Westcoast
Bedrooms 2
Condo Fees $203/mo
Originating Board Victoria Real Estate Board
Year Built 2005
Lot Size 1,557 Sqft
Acres 1557.0
Property Description
Location
Province BC
Zoning Multi-Family
Rooms
Extra Room 1 Main level 4-Piece Ensuite
Extra Room 2 Main level 27' x 11' Bedroom
Extra Room 3 Main level 4-Piece Bathroom
Extra Room 4 Main level 21' x 11' Primary Bedroom
Extra Room 5 Main level 17' x 10' Kitchen
Extra Room 6 Main level 17' x 8' Dining room
Interior
Heating Baseboard heaters,
Cooling None
Exterior
Garage Yes
Community Features Pets not Allowed, Family Oriented
Waterfront No
View Y/N Yes
View Mountain view, Valley view
Total Parking Spaces 2
Private Pool No
Building
Architectural Style Westcoast
Others
Ownership Timeshare/Fractional
Acceptable Financing Monthly
Listing Terms Monthly







