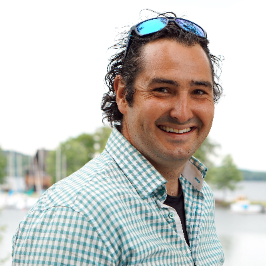
585 Downey Rd North Saanich, BC V8L5M6
4 Beds
3 Baths
5,928 SqFt
UPDATED:
Key Details
Property Type Single Family Home
Sub Type Strata
Listing Status Active
Purchase Type For Sale
Square Footage 5,928 sqft
Price per Sqft $590
Subdivision Deep Cove
MLS® Listing ID 974726
Bedrooms 4
Condo Fees $83/mo
Originating Board Victoria Real Estate Board
Year Built 2021
Lot Size 0.492 Acres
Acres 21432.0
Property Description
Location
Province BC
Zoning Residential
Rooms
Extra Room 1 Second level 5-Piece Bathroom
Extra Room 2 Second level 10 ft X 7 ft Storage
Extra Room 3 Second level 13 ft X 15 ft Bedroom
Extra Room 4 Second level 12 ft X 13 ft Bedroom
Extra Room 5 Second level 12 ft X 11 ft Bedroom
Extra Room 6 Second level 17 ft X 24 ft Recreation room
Interior
Heating Forced air, Heat Pump, ,
Cooling Air Conditioned, Fully air conditioned
Fireplaces Number 2
Exterior
Garage No
Community Features Pets Allowed, Family Oriented
Waterfront No
View Y/N Yes
View Mountain view, Ocean view
Total Parking Spaces 5
Private Pool No
Others
Ownership Strata
Acceptable Financing Monthly
Listing Terms Monthly







