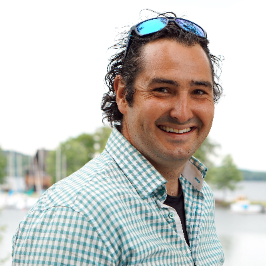
1145 Treadwell Dr North Saanich, BC V8L5L2
4 Beds
4 Baths
4,826 SqFt
UPDATED:
Key Details
Property Type Single Family Home
Sub Type Freehold
Listing Status Active
Purchase Type For Sale
Square Footage 4,826 sqft
Price per Sqft $683
Subdivision Lands End
MLS® Listing ID 976292
Bedrooms 4
Originating Board Victoria Real Estate Board
Year Built 1993
Lot Size 1.000 Acres
Acres 43560.0
Property Description
Location
Province BC
Zoning Residential
Rooms
Extra Room 1 Lower level 5'4 x 13'6 Utility room
Extra Room 2 Lower level 5'4 x 16'4 Unfinished Room
Extra Room 3 Lower level 3-Piece Bathroom
Extra Room 4 Lower level 11'10 x 35'5 Office
Extra Room 5 Main level 19'2 x 10'6 Patio
Extra Room 6 Main level 8 ft x Measurements not available Patio
Interior
Heating Forced air, Heat Pump, ,
Cooling Air Conditioned
Fireplaces Number 3
Exterior
Garage Yes
Waterfront No
View Y/N Yes
View Mountain view, Ocean view, Valley view
Total Parking Spaces 6
Private Pool No
Others
Ownership Freehold







