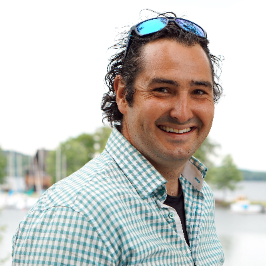
610 Katherine RD #70 West Kelowna, BC V1Z3G2
2 Beds
2 Baths
1,296 SqFt
UPDATED:
Key Details
Property Type Single Family Home
Listing Status Active
Purchase Type For Sale
Square Footage 1,296 sqft
Price per Sqft $322
Subdivision West Kelowna Estates
MLS® Listing ID 10324489
Style Ranch
Bedrooms 2
Condo Fees $700/mo
Originating Board Association of Interior REALTORS�
Year Built 2012
Lot Size 5,227 Sqft
Acres 5227.2
Property Description
Location
Province BC
Zoning Unknown
Rooms
Extra Room 1 Main level 14'2'' x 3' Foyer
Extra Room 2 Main level 5'3'' x 4'5'' Foyer
Extra Room 3 Main level 18'11'' x 12'9'' Living room
Extra Room 4 Main level 8'5'' x 5'3'' Dining room
Extra Room 5 Main level 9'4'' x 5' Full bathroom
Extra Room 6 Main level 12'10'' x 11'2'' Bedroom
Interior
Heating Forced air, See remarks
Cooling Central air conditioning
Flooring Hardwood, Laminate, Linoleum
Fireplaces Type Unknown
Exterior
Parking Features No
Fence Fence
Community Features Family Oriented, Pets Allowed, Pets Allowed With Restrictions
View Y/N Yes
View Mountain view
Roof Type Unknown
Total Parking Spaces 5
Private Pool No
Building
Lot Description Landscaped, Level, Underground sprinkler
Story 1
Sewer Municipal sewage system
Architectural Style Ranch







