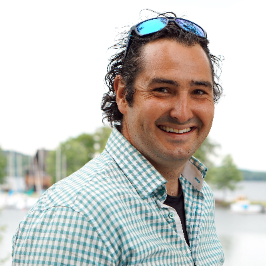
2871 Jacklin RD #432 Langford, BC V9B0P3
2 Beds
1 Bath
929 SqFt
UPDATED:
Key Details
Property Type Single Family Home
Sub Type Strata
Listing Status Active
Purchase Type For Sale
Square Footage 929 sqft
Price per Sqft $559
Subdivision Langford Proper
MLS® Listing ID 976505
Bedrooms 2
Condo Fees $394/mo
Originating Board Victoria Real Estate Board
Year Built 2012
Lot Size 964 Sqft
Acres 964.0
Property Description
Location
Province BC
Zoning Residential
Rooms
Extra Room 1 Second level 12' x 9' Den
Extra Room 2 Main level 13' x 5' Balcony
Extra Room 3 Main level 9' x 8' Bedroom
Extra Room 4 Main level 4-Piece Bathroom
Extra Room 5 Main level 12' x 10' Primary Bedroom
Extra Room 6 Main level 9' x 8' Kitchen
Interior
Heating Baseboard heaters, Heat Pump, ,
Cooling Air Conditioned
Exterior
Garage No
Community Features Pets Allowed, Family Oriented
Waterfront No
View Y/N No
Total Parking Spaces 1
Private Pool No
Others
Ownership Strata
Acceptable Financing Monthly
Listing Terms Monthly







