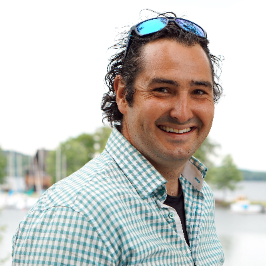
505 Francis AVE #4 Kelowna, BC V1Y5G4
2 Beds
2 Baths
1,100 SqFt
UPDATED:
Key Details
Property Type Townhouse
Sub Type Townhouse
Listing Status Active
Purchase Type For Sale
Square Footage 1,100 sqft
Price per Sqft $604
Subdivision Kelowna South
MLS® Listing ID 10324951
Bedrooms 2
Condo Fees $170/mo
Originating Board Association of Interior REALTORS�
Year Built 2013
Property Description
Location
Province BC
Zoning Unknown
Rooms
Extra Room 1 Second level 7'0'' x 5'8'' 4pc Ensuite bath
Extra Room 2 Second level 8'2'' x 6'11'' 4pc Ensuite bath
Extra Room 3 Second level 3' x 3' Laundry room
Extra Room 4 Second level 10'0'' x 12'8'' Primary Bedroom
Extra Room 5 Second level 10'0'' x 13'0'' Primary Bedroom
Extra Room 6 Main level 7'6'' x 4'0'' Foyer
Interior
Heating Baseboard heaters,
Cooling Window air conditioner
Flooring Carpeted, Laminate, Tile
Exterior
Parking Features No
Fence Fence
Community Features Pets Allowed, Rentals Allowed
View Y/N No
Roof Type Unknown
Total Parking Spaces 2
Private Pool No
Building
Story 2
Sewer Municipal sewage system
Others
Ownership Strata







