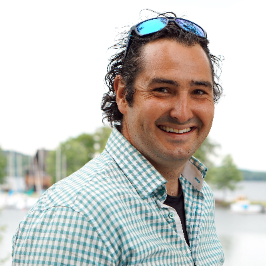
3205 Skyview LN #411 West Kelowna, BC V4T3J3
1 Bed
1 Bath
636 SqFt
UPDATED:
Key Details
Property Type Single Family Home
Sub Type Leasehold
Listing Status Active
Purchase Type For Sale
Square Footage 636 sqft
Price per Sqft $628
Subdivision Westbank Centre
MLS® Listing ID 10325152
Bedrooms 1
Condo Fees $422/mo
Originating Board Association of Interior REALTORS�
Year Built 2011
Property Description
Location
Province BC
Zoning Unknown
Rooms
Extra Room 1 Main level 6'1'' x 7'11'' Full bathroom
Extra Room 2 Main level 11'2'' x 11'0'' Primary Bedroom
Extra Room 3 Main level 6'8'' x 11'7'' Dining room
Extra Room 4 Main level 14'10'' x 12'3'' Living room
Extra Room 5 Main level 9' x 7'11'' Kitchen
Interior
Heating Baseboard heaters, Forced air, Heat Pump
Cooling Heat Pump, Wall unit
Flooring Laminate, Tile
Fireplaces Type Free Standing Metal
Exterior
Parking Features Yes
Community Features Recreational Facilities, Rentals Allowed
View Y/N No
Roof Type Unknown
Total Parking Spaces 1
Private Pool Yes
Building
Story 1
Sewer Municipal sewage system
Others
Ownership Leasehold







