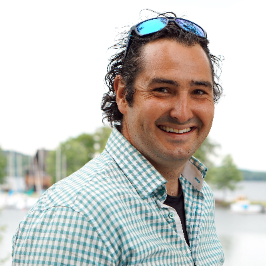
2710 Jacklin RD #118 Langford, BC V9B0K5
2 Beds
2 Baths
886 SqFt
OPEN HOUSE
Sun Nov 24, 12:00pm - 2:00pm
UPDATED:
Key Details
Property Type Single Family Home
Sub Type Strata
Listing Status Active
Purchase Type For Sale
Square Footage 886 sqft
Price per Sqft $597
Subdivision Langford Proper
MLS® Listing ID 978853
Style Contemporary
Bedrooms 2
Condo Fees $330/mo
Originating Board Victoria Real Estate Board
Year Built 2009
Lot Size 817 Sqft
Acres 817.0
Property Description
Location
Province BC
Zoning Multi-Family
Rooms
Extra Room 1 Main level 11' x 10' Bedroom
Extra Room 2 Main level 4-Piece Ensuite
Extra Room 3 Main level 3-Piece Bathroom
Extra Room 4 Main level 10' x 15' Primary Bedroom
Extra Room 5 Main level 8 ft X 11 ft Kitchen
Extra Room 6 Main level 12 ft X 19 ft Living room
Interior
Heating Baseboard heaters, Hot Water,
Cooling None
Fireplaces Number 1
Exterior
Garage No
Community Features Pets Allowed With Restrictions, Family Oriented
Waterfront No
View Y/N No
Total Parking Spaces 1
Private Pool No
Building
Architectural Style Contemporary
Others
Ownership Strata
Acceptable Financing Monthly
Listing Terms Monthly







