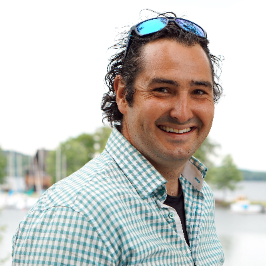
8576 Kingcome Cres North Saanich, BC V8L5B6
4 Beds
3 Baths
3,620 SqFt
UPDATED:
Key Details
Property Type Single Family Home
Sub Type Freehold
Listing Status Active
Purchase Type For Sale
Square Footage 3,620 sqft
Price per Sqft $372
Subdivision Dean Park
MLS® Listing ID 979771
Bedrooms 4
Originating Board Victoria Real Estate Board
Year Built 1989
Lot Size 0.399 Acres
Acres 17400.0
Property Description
Location
Province BC
Zoning Residential
Rooms
Extra Room 1 Lower level 30 ft X 8 ft Patio
Extra Room 2 Lower level 19 ft X 17 ft Patio
Extra Room 3 Lower level 3-Piece Bathroom
Extra Room 4 Lower level 12 ft X 11 ft Bedroom
Extra Room 5 Lower level 17 ft X 13 ft Family room
Extra Room 6 Lower level 11 ft X 9 ft Storage
Interior
Heating Baseboard heaters, Forced air, Heat Pump, , ,
Cooling Air Conditioned, Fully air conditioned
Fireplaces Number 1
Exterior
Garage No
Waterfront No
View Y/N No
Total Parking Spaces 4
Private Pool No
Others
Ownership Freehold







