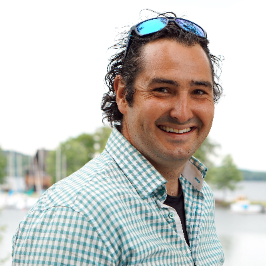
5485 LAC LE JEUNE RD #26 Kamloops, BC V1S1Y8
2 Beds
1 Bath
757 SqFt
UPDATED:
Key Details
Property Type Single Family Home, Commercial
Sub Type Freehold
Listing Status Active
Purchase Type For Sale
Square Footage 757 sqft
Price per Sqft $237
Subdivision Knutsford-Lac Le Jeune
MLS® Listing ID 171223
Style Split level entry
Bedrooms 2
Condo Fees $888/mo
Originating Board Association of Interior REALTORS�
Year Built 1989
Property Description
Location
Province BC
Zoning Unknown
Rooms
Extra Room 1 Second level 12'0'' x 10'0'' Bedroom
Extra Room 2 Main level 10'0'' x 9'0'' Living room
Extra Room 3 Main level 13'0'' x 6'5'' Bedroom
Extra Room 4 Main level Measurements not available 4pc Bathroom
Extra Room 5 Main level 7'0'' x 6'0'' Kitchen
Extra Room 6 Main level 8'0'' x 5'0'' Dining room
Interior
Heating Baseboard heaters
Flooring Ceramic Tile, Laminate
Exterior
Garage No
Community Features Pets Allowed, Rentals Allowed
Waterfront No
View Y/N No
Roof Type Unknown
Private Pool No
Building
Architectural Style Split level entry
Others
Ownership Freehold







