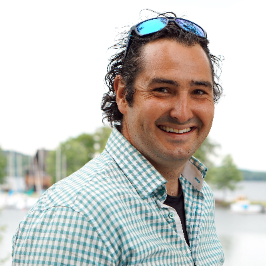
1353 Myra Place Kamloops, BC V0E0C3
5 Beds
5 Baths
4,034 SqFt
UPDATED:
Key Details
Property Type Single Family Home
Sub Type Freehold
Listing Status Active
Purchase Type For Sale
Square Footage 4,034 sqft
Price per Sqft $316
Subdivision Juniper Ridge
MLS® Listing ID 10327420
Style Split level entry
Bedrooms 5
Half Baths 1
Originating Board Association of Interior REALTORS�
Year Built 2019
Lot Size 7,405 Sqft
Acres 7405.2
Property Description
Location
Province BC
Zoning Residential
Rooms
Extra Room 1 Second level 8'4'' x 4'10'' 4pc Bathroom
Extra Room 2 Second level 14'6'' x 10'7'' 5pc Ensuite bath
Extra Room 3 Second level 11'11'' x 10'3'' Bedroom
Extra Room 4 Second level 14'10'' x 17'10'' Primary Bedroom
Extra Room 5 Second level 11'11'' x 12'11'' Bedroom
Extra Room 6 Basement 11'9'' x 10'3'' Family room
Interior
Heating Forced air, See remarks
Cooling Central air conditioning
Flooring Carpeted, Laminate, Wood, Tile
Fireplaces Type Unknown
Exterior
Garage Yes
Garage Spaces 2.0
Garage Description 2
Fence Fence
Community Features Family Oriented, Pets Allowed
Waterfront No
View Y/N Yes
View Mountain view, View (panoramic)
Roof Type Unknown
Total Parking Spaces 7
Private Pool No
Building
Lot Description Landscaped, Level, Underground sprinkler
Story 3
Sewer Municipal sewage system
Architectural Style Split level entry
Others
Ownership Freehold







