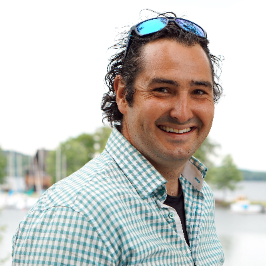
750 Dunrobin DR #5 Kamloops, BC V1S1X3
3 Beds
3 Baths
1,786 SqFt
UPDATED:
Key Details
Property Type Townhouse
Sub Type Townhouse
Listing Status Active
Purchase Type For Sale
Square Footage 1,786 sqft
Price per Sqft $363
Subdivision Aberdeen
MLS® Listing ID 10327445
Bedrooms 3
Half Baths 1
Condo Fees $370/mo
Originating Board Association of Interior REALTORS�
Year Built 1994
Property Description
Location
Province BC
Zoning Unknown
Rooms
Extra Room 1 Second level Measurements not available 4pc Bathroom
Extra Room 2 Second level 10'5'' x 10'1'' Bedroom
Extra Room 3 Second level 10'10'' x 12'11'' Bedroom
Extra Room 4 Second level Measurements not available 4pc Ensuite bath
Extra Room 5 Second level 12'11'' x 11'8'' Primary Bedroom
Extra Room 6 Basement 14'7'' x 14'6'' Recreation room
Interior
Heating Radiant heat
Flooring Carpeted, Laminate
Fireplaces Type Unknown
Exterior
Garage Yes
Garage Spaces 2.0
Garage Description 2
Community Features Rentals Not Allowed
Waterfront No
View Y/N No
Roof Type Unknown
Total Parking Spaces 2
Private Pool No
Building
Story 3
Sewer Municipal sewage system
Others
Ownership Strata







