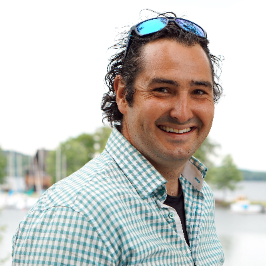
2768 Kingswood Rd Langford, BC V9B3J9
3 Beds
2 Baths
1,263 SqFt
UPDATED:
Key Details
Property Type Single Family Home
Sub Type Strata
Listing Status Active
Purchase Type For Sale
Square Footage 1,263 sqft
Price per Sqft $569
MLS® Listing ID 978872
Bedrooms 3
Originating Board Victoria Real Estate Board
Year Built 1977
Lot Size 0.310 Acres
Acres 13504.0
Property Description
Location
Province BC
Zoning Residential
Rooms
Extra Room 1 Second level 11 ft X 10 ft Bedroom
Extra Room 2 Second level 13 ft X 11 ft Bedroom
Extra Room 3 Second level 4-Piece Bathroom
Extra Room 4 Second level 11 ft X 17 ft Primary Bedroom
Extra Room 5 Main level 5 ft X 5 ft Entrance
Extra Room 6 Main level 10 ft X 7 ft Sunroom
Interior
Heating Baseboard heaters,
Cooling None
Exterior
Garage No
Community Features Pets Allowed, Family Oriented
Waterfront No
View Y/N No
Total Parking Spaces 2
Private Pool No
Others
Ownership Strata







