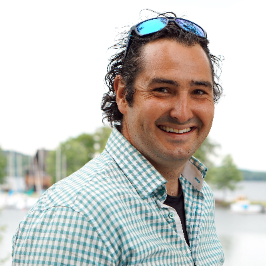
2098 Boucherie RD #1 West Kelowna, BC V4T2A4
2 Beds
3 Baths
2,422 SqFt
UPDATED:
Key Details
Property Type Single Family Home
Listing Status Active
Purchase Type For Sale
Square Footage 2,422 sqft
Price per Sqft $185
Subdivision Lakeview Heights
MLS® Listing ID 10327532
Bedrooms 2
Condo Fees $609/mo
Originating Board Association of Interior REALTORS�
Year Built 1981
Property Description
Location
Province BC
Zoning Unknown
Rooms
Extra Room 1 Lower level 7'7'' x 6'2'' 3pc Bathroom
Extra Room 2 Lower level 12'6'' x 10'6'' Other
Extra Room 3 Lower level 24'6'' x 11'3'' Recreation room
Extra Room 4 Lower level 14'3'' x 10'9'' Bedroom
Extra Room 5 Main level 22'0'' x 9'7'' Family room
Extra Room 6 Main level 24'0'' x 4'0'' Games room
Interior
Heating See remarks
Cooling Central air conditioning
Flooring Carpeted, Ceramic Tile, Laminate
Fireplaces Type Unknown, Unknown
Exterior
Parking Features Yes
Fence Other
Community Features Seniors Oriented
View Y/N Yes
View Lake view
Roof Type Unknown
Total Parking Spaces 4
Private Pool No
Building
Lot Description Landscaped
Story 2
Sewer Municipal sewage system







