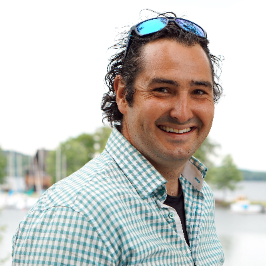
5303 RONDE Lane Kamloops, BC V2H5H5
3 Beds
2 Baths
1,785 SqFt
UPDATED:
Key Details
Property Type Single Family Home
Sub Type Freehold
Listing Status Active
Purchase Type For Sale
Square Footage 1,785 sqft
Price per Sqft $363
Subdivision Barnhartvale
MLS® Listing ID 179732
Bedrooms 3
Half Baths 1
Originating Board Association of Interior REALTORS�
Year Built 1996
Lot Size 0.540 Acres
Acres 23522.4
Property Description
Location
Province BC
Zoning Unknown
Rooms
Extra Room 1 Basement 11'0'' x 9'0'' Bedroom
Extra Room 2 Basement Measurements not available Full bathroom
Extra Room 3 Basement 15'0'' x 11'0'' Recreation room
Extra Room 4 Basement 10'0'' x 10'0'' Utility room
Extra Room 5 Main level 10'0'' x 8'0'' Bedroom
Extra Room 6 Main level Measurements not available Full bathroom
Interior
Heating Forced air
Cooling Central air conditioning
Flooring Mixed Flooring
Fireplaces Type Unknown
Exterior
Garage No
Fence Fence
Community Features Rural Setting
Waterfront No
View Y/N No
Roof Type Unknown
Total Parking Spaces 2
Private Pool No
Building
Lot Description Landscaped
Sewer Municipal sewage system
Others
Ownership Freehold







