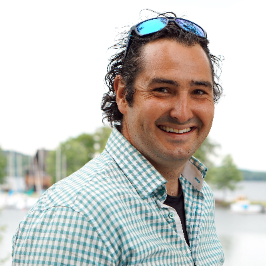
500 WOTZKE DR #56 Williams Lake, BC V2G4S9
2 Beds
3 Baths
2,526 SqFt
UPDATED:
Key Details
Property Type Townhouse
Sub Type Townhouse
Listing Status Active
Purchase Type For Sale
Square Footage 2,526 sqft
Price per Sqft $102
MLS® Listing ID R2942098
Bedrooms 2
Originating Board BC Northern Real Estate Board
Year Built 1995
Property Description
Location
Province BC
Rooms
Extra Room 1 Basement 39 ft , 3 in X 14 ft Recreational, Games room
Extra Room 2 Basement 12 ft , 1 in X 11 ft , 5 in Flex Space
Extra Room 3 Basement 11 ft , 7 in X 11 ft , 1 in Office
Extra Room 4 Basement 16 ft , 6 in X 10 ft , 5 in Workshop
Extra Room 5 Main level 10 ft , 4 in X 9 ft , 1 in Kitchen
Extra Room 6 Main level 10 ft , 3 in X 9 ft , 1 in Eating area
Interior
Heating Forced air,
Cooling Central air conditioning
Fireplaces Number 2
Exterior
Parking Features Yes
Garage Spaces 2.0
Garage Description 2
View Y/N Yes
View City view, Valley view, View (panoramic)
Roof Type Conventional
Private Pool No
Building
Story 2
Others
Ownership Strata







