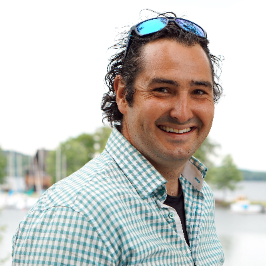
2018 Pinehurst Terr Langford, BC V9B3S3
5 Beds
5 Baths
4,468 SqFt
UPDATED:
Key Details
Property Type Single Family Home
Sub Type Freehold
Listing Status Active
Purchase Type For Sale
Square Footage 4,468 sqft
Price per Sqft $505
Subdivision Bear Mountain
MLS® Listing ID 980460
Bedrooms 5
Originating Board Victoria Real Estate Board
Year Built 2023
Lot Size 7,405 Sqft
Acres 7405.0
Property Description
Location
Province BC
Zoning Residential
Rooms
Extra Room 1 Second level 10 ft X 6 ft Laundry room
Extra Room 2 Second level 5-Piece Ensuite
Extra Room 3 Second level 14 ft X 16 ft Primary Bedroom
Extra Room 4 Second level 13 ft X 12 ft Bedroom
Extra Room 5 Second level 5-Piece Ensuite
Extra Room 6 Second level 12 ft X 13 ft Bedroom
Interior
Heating Heat Pump, , ,
Cooling Air Conditioned, Fully air conditioned
Fireplaces Number 1
Exterior
Garage No
Waterfront No
View Y/N Yes
View Mountain view
Total Parking Spaces 2
Private Pool No
Others
Ownership Freehold







