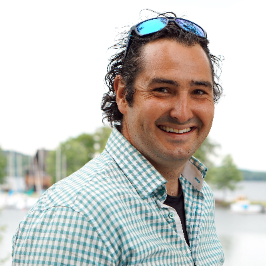
1201 Cameron AVE #187 Kelowna, BC V1W3S2
2 Beds
2 Baths
1,565 SqFt
UPDATED:
Key Details
Property Type Commercial
Sub Type Strata
Listing Status Active
Purchase Type For Sale
Square Footage 1,565 sqft
Price per Sqft $440
Subdivision Kelowna South
MLS® Listing ID 10328265
Style Ranch
Bedrooms 2
Condo Fees $495/mo
Originating Board Association of Interior REALTORS�
Year Built 1991
Lot Size 5,227 Sqft
Acres 5227.2
Property Description
Location
Province BC
Zoning Residential
Rooms
Extra Room 1 Main level 13' x 10'6'' Bedroom
Extra Room 2 Main level 8' x 5'5'' 3pc Ensuite bath
Extra Room 3 Main level 18' x 11'6'' Primary Bedroom
Extra Room 4 Main level 7'5'' x 5' 3pc Bathroom
Extra Room 5 Main level 15' x 13' Family room
Extra Room 6 Main level 9'6'' x 8' Dining room
Interior
Heating Forced air
Flooring Ceramic Tile, Laminate, Mixed Flooring
Fireplaces Type Unknown
Exterior
Parking Features Yes
Garage Spaces 2.0
Garage Description 2
Fence Fence
Community Features Recreational Facilities, Pets Allowed With Restrictions, Rentals Allowed, Seniors Oriented
View Y/N No
Roof Type Unknown
Total Parking Spaces 2
Private Pool Yes
Building
Story 1
Sewer Municipal sewage system
Architectural Style Ranch
Others
Ownership Strata







