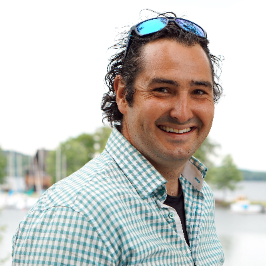
3035 EDWARDS DRIVE Williams Lake, BC V2G1Y4
4 Beds
2 Baths
1,716 SqFt
UPDATED:
Key Details
Property Type Single Family Home
Sub Type Freehold
Listing Status Active
Purchase Type For Sale
Square Footage 1,716 sqft
Price per Sqft $198
MLS® Listing ID R2946061
Bedrooms 4
Originating Board BC Northern Real Estate Board
Year Built 1960
Lot Size 8,276 Sqft
Acres 8276.4
Property Description
Location
Province BC
Rooms
Extra Room 1 Basement 12 ft , 5 in X 9 ft , 7 in Storage
Extra Room 2 Basement 13 ft , 9 in X 13 ft , 1 in Flex Space
Extra Room 3 Basement 11 ft X 5 ft , 1 in Utility room
Extra Room 4 Main level 10 ft , 7 in X 8 ft Kitchen
Extra Room 5 Main level 10 ft , 7 in X 7 ft , 6 in Dining room
Extra Room 6 Main level 17 ft X 15 ft , 4 in Living room
Interior
Heating Forced air,
Fireplaces Number 1
Exterior
Parking Features Yes
Garage Spaces 1.0
Garage Description 1
View Y/N No
Roof Type Conventional
Private Pool No
Building
Story 2
Others
Ownership Freehold







