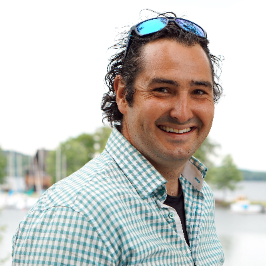
4921 HALLIWELL AVE #4 Terrace, BC V8G2J7
3 Beds
3 Baths
1,558 SqFt
UPDATED:
Key Details
Property Type Single Family Home
Sub Type Strata
Listing Status Active
Purchase Type For Sale
Square Footage 1,558 sqft
Price per Sqft $384
MLS® Listing ID R2946063
Bedrooms 3
Originating Board BC Northern Real Estate Board
Year Built 2023
Lot Size 3,500 Sqft
Acres 3500.0
Property Description
Location
Province BC
Rooms
Extra Room 1 Above 9 ft , 5 in X 9 ft , 6 in Bedroom 2
Extra Room 2 Above 9 ft , 3 in X 9 ft , 6 in Bedroom 3
Extra Room 3 Above 13 ft , 8 in X 13 ft Primary Bedroom
Extra Room 4 Above 6 ft X 10 ft , 8 in Flex Space
Extra Room 5 Main level 5 ft X 8 ft Foyer
Extra Room 6 Main level 12 ft , 5 in X 15 ft Living room
Interior
Heating Forced air, Hot Water,
Exterior
Garage Yes
Garage Spaces 1.0
Garage Description 1
Waterfront No
View Y/N No
Roof Type Conventional
Private Pool No
Building
Story 3
Others
Ownership Strata







