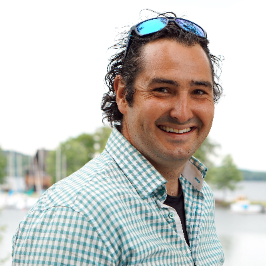
1818 Peak Point CT #14 West Kelowna, BC V1Z4B4
2 Beds
3 Baths
1,964 SqFt
UPDATED:
Key Details
Property Type Single Family Home
Sub Type Strata
Listing Status Active
Purchase Type For Sale
Square Footage 1,964 sqft
Price per Sqft $406
Subdivision West Kelowna Estates
MLS® Listing ID 10328987
Bedrooms 2
Half Baths 1
Condo Fees $390/mo
Originating Board Association of Interior REALTORS�
Year Built 2013
Property Description
Location
Province BC
Zoning Unknown
Rooms
Extra Room 1 Second level 15'1'' x 15'11'' Primary Bedroom
Extra Room 2 Second level 19'1'' x 11'4'' Bedroom
Extra Room 3 Second level 10'8'' x 11'10'' 5pc Ensuite bath
Extra Room 4 Second level 5'9'' x 9'1'' 4pc Bathroom
Extra Room 5 Basement 6'11'' x 3'2'' Utility room
Extra Room 6 Basement 6'7'' x 3'2'' Storage
Interior
Heating Forced air, See remarks
Cooling Central air conditioning
Flooring Carpeted, Laminate, Tile
Exterior
Parking Features Yes
Garage Spaces 2.0
Garage Description 2
Community Features Pets Allowed
View Y/N Yes
View City view, Lake view, Mountain view, Valley view
Roof Type Unknown
Total Parking Spaces 2
Private Pool No
Building
Lot Description Underground sprinkler
Story 3
Sewer Municipal sewage system
Others
Ownership Strata







