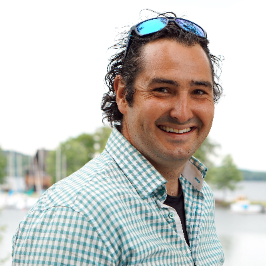
1975 Shannon Lake RD #8 West Kelowna, BC V4T1V5
3 Beds
3 Baths
1,480 SqFt
UPDATED:
Key Details
Property Type Townhouse
Sub Type Townhouse
Listing Status Active
Purchase Type For Sale
Square Footage 1,480 sqft
Price per Sqft $492
Subdivision Shannon Lake
MLS® Listing ID 10329206
Bedrooms 3
Half Baths 1
Originating Board Association of Interior REALTORS�
Property Description
Location
Province BC
Zoning Unknown
Rooms
Extra Room 1 Second level ' x ' Laundry room
Extra Room 2 Second level ' x ' Full ensuite bathroom
Extra Room 3 Second level ' x ' Full bathroom
Extra Room 4 Second level ' x ' Bedroom
Extra Room 5 Second level ' x ' Bedroom
Extra Room 6 Second level ' x ' Primary Bedroom
Interior
Heating Forced air
Cooling Central air conditioning
Exterior
Parking Features Yes
Garage Spaces 2.0
Garage Description 2
View Y/N No
Total Parking Spaces 2
Private Pool No
Building
Story 2
Sewer Municipal sewage system
Others
Ownership Strata







